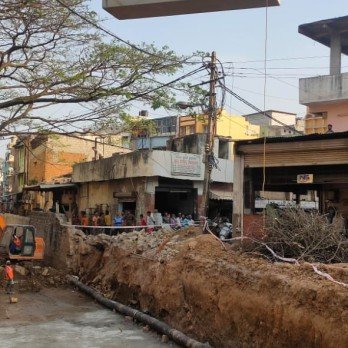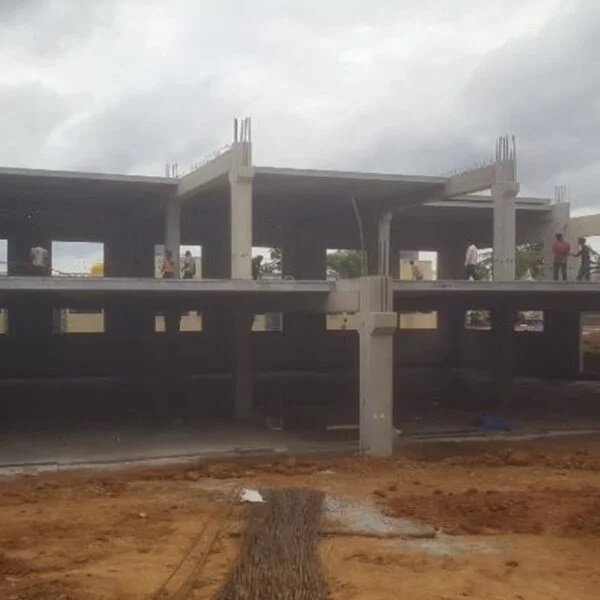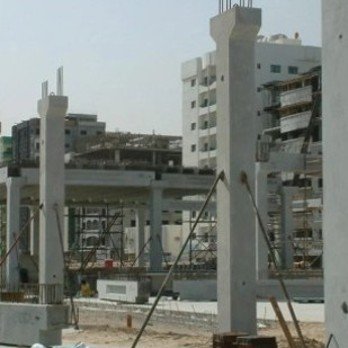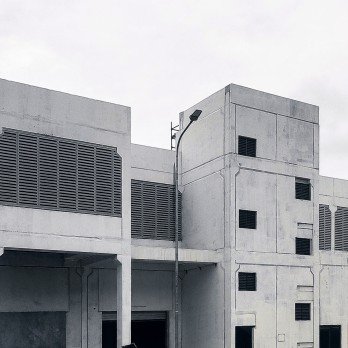Kaiwara
We build the finest homes and structures within our client’s budgets and time frame without sacrificing quality and workmanship. We keep you up to date on the latest greenest building practices and materials.
| Area : | B + G – 60,000 ft2 area |
| Scope : | Design and Built including all finishes (Turn Key) |
| Elements : | CIS footings, 200mm thick precast concrete retaining walls for basement, 500 mm x 500mm double height columns, 160mm thick load bearing precast concrete walls, RCC Beams, Pre stressed Hollow Core slabs of 300mm/265mm/200mm thick, precast stair flight and landing slabs. |
| Program of Completion: | Sub and superstructure using precast – 4 months |
| Finishes : | Granite Flooring, UPVC Window/ Doors, Teak wood Doors, Schindler Lift, Asian Paint, False ceiling acoustic/Grid, MEP, Glazing, Water proofing |
| OFinishes Completion : | 05 months |
| Overall Completion : | 09 Months |







